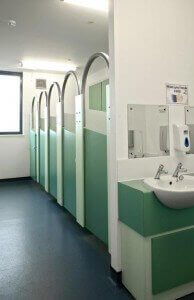In line with the Building Schools for the Future (BSF) programme, the British government has released a detailed guide to show the standards of performance for school toilets. It’s exceptionally important that premises belonging to the education sector maintain high levels of hygiene so students, teachers and visitors feel totally comfortable using the toilet facilities. Privacy and cleanliness are of paramount importance, which is why major consideration must be taken to ensure superior quality as well as stylish design.
The primary purpose of the BSF initiative was to provide every secondary school throughout England with new buildings and revolutionary ways of learning, making a proactive change in children’s education. As part of this, the government put together a comprehensive guide on the standard specifications, layouts and dimensions which must be followed by the following authorities when constructing new school buildings:
- Teachers
- Governors
- Local Authorities
- Building Officers
- Manufacturers
- Suppliers
- Contractors
With a wealth of experience in the commercial washroom design industry, our experts here at Spectrum Cubicles have put together a 2-part article which focuses on toilet facilities in schools and the main considerations during the design and installation process.
Planning & Layout
Rather than arranging toilets in a large central block, they must be laid out in small blocks to:
- discourage negative behaviour
- reduce disruption during cleaning and maintenance
- decrease the amount of lost lesson time through pupils visiting toilets
Accessibility
The washroom facilities available at schools must be suitable for all pupils, staff and visitors. All toilets should be easily-accessible during the school’s opening hours, including instances when extra-curricular activities make use of the school building.
For a uniform look, each toilet block should be made to the same quality and aesthetic as the other facilities throughout the building and must be situated in convenient areas around the school. There should also be a small number of additional staff and visitor toilets positioned near the administration facilities and staff rooms.
Access for those with disabilities
Those with a disability or special education needs may exceed minimum requirements, so careful planning must be taken to ensure they are provided with suitable facilities. In accordance with the Education (School Premises) Regulations 1999, specially designed wheelchair accessible toilets should be located throughout the entire school so they can be easily accessed by disabled pupils, staff and visitors.
For visually impaired individuals there needs to be “visual contrast in the design. There should be 30 points’ difference in Light Reflectance Value (LRV) between components that need to contrast visually. It is also important that the floor and wall finish contrast visually so that a visually impaired user can identify the location of the walls in relation to the floor.”
Acoustics
 Privacy for users is one of the major considerations when designing a washroom. There are several ways in which audio privacy can be achieved in school toilets, including installing a ventilation system to generate sufficient background noise without exceeding the sound levels.
Privacy for users is one of the major considerations when designing a washroom. There are several ways in which audio privacy can be achieved in school toilets, including installing a ventilation system to generate sufficient background noise without exceeding the sound levels.
There should also be adequate sound separation between the male and female toilets which, according to the official government guide, must reach at least 45dB. Expert advice should be sought as “all access panels and integrated plumbing systems in sound separating walls will need to be sealed”.
As leading specialists in commercial washroom design, here at Spectrum Cubicles we are committed to delivering:
- innovative design
- first class quality
- quick installation
For further information about the standards of performance for school toilets, check out our second installment next month. If you are interested in any of the services we provide, don’t hesitate to get in touch with our expert team today.

