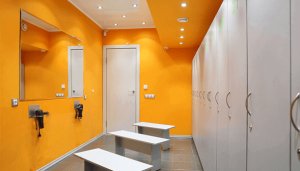Whether you’re looking to build or extend a sports hall, or to update your current toilets and changing rooms, it can be difficult to assess the best layout and amount of facilities you will need. This simple breakdown will help you in your planning.
Toilets
Locate your toilets close to the foyer for practically and ease of use. You will need at least one unisex disabled access toilet, as well as separate male and female toilet cubicles.
The British Standard of Sanitary Installations 6465: Part 1 (Code of practice for scale of provision, selection and installation of sanitary appliances) lays out the following figures for bathroom sizes:
Female
- 2 WCs for up to 50 people
- 3 WCs for up to 100 people
- For every additional 40 people, 1 extra WC
- 1 washbasin as standard, and an extra 1 washbasin for every 2 WCs
Example: a sports hall serving 200 women would be required to have at least 5 WCs (3 for 100 people plus 2 for having 2 x 40 additional people) and 3 washbasins (1 standard + 2 for having 2 x 2 WCs).
Male
- 1 WC for up to 250 people
- 1 WC for each additional 500 people
- 2 urinals for up to 100 people
- 1 washbasin per WC and 1 for every 5 urinals
Example: a sports hall serving 200 men would be required to have at least 1 WC, 4 urinals (2 x 200 people) and 2 washbasins (1 x 1 washbasin and 1 x up to 5 urinals)
Disabled
- Minimum dimensions for a unisex disabled unit are 2.0 x 1.5m, increasing to 2.5 x 2.0 metres is a shower and changing bench are being added here.
Changing rooms
 Buildings with main and secondary halls require between 6 and 12 changing spaces. It’s recommended to increase provisions in the case of:
Buildings with main and secondary halls require between 6 and 12 changing spaces. It’s recommended to increase provisions in the case of:
- Adjacent tennis courts
- Netball or cricket teams using the facilities
- All-weather, multi-games areas
- Grass pitches
Changing rooms should be designed with wheelchair usage in mind.
Showers
Shower facilities are an important feature in any changing room, and should be allocated on the basis of:
- 1 per 6 indoor changing rooms
- 1 per 3-4 changing rooms for outdoor sports
Shower cubicles can be manufactured to suit any space and user requirements, enhancing the overall aesthetic of your changing room facilities.
Privacy
It is essential that you screen entrances to showers and have dry-off areas at the far end of the changing rooms to ensure that users are shielded from view by passers-by as the changing rooms are opened and closed.
Cleaning and maintenance
All surfaces must be durable and easily cleaned to ensure that high levels of hygiene are maintained and the facilities remain a good standard throughout their continued use. Consider using aluminium components to improve the longevity of your facilities; aluminium components are chlorine, salt and corrosive resistant and can be designed in any RAL colour.
If you’d like more information regarding toilets and changing facilities, Spectrum Cubicles can help. Our bespoke services mean we can produce a changing room to your exact needs. Providing cubicles, showers, benching, and lockers, we have everything you need to produce a high quality changing area. Contact one of our experts here.

